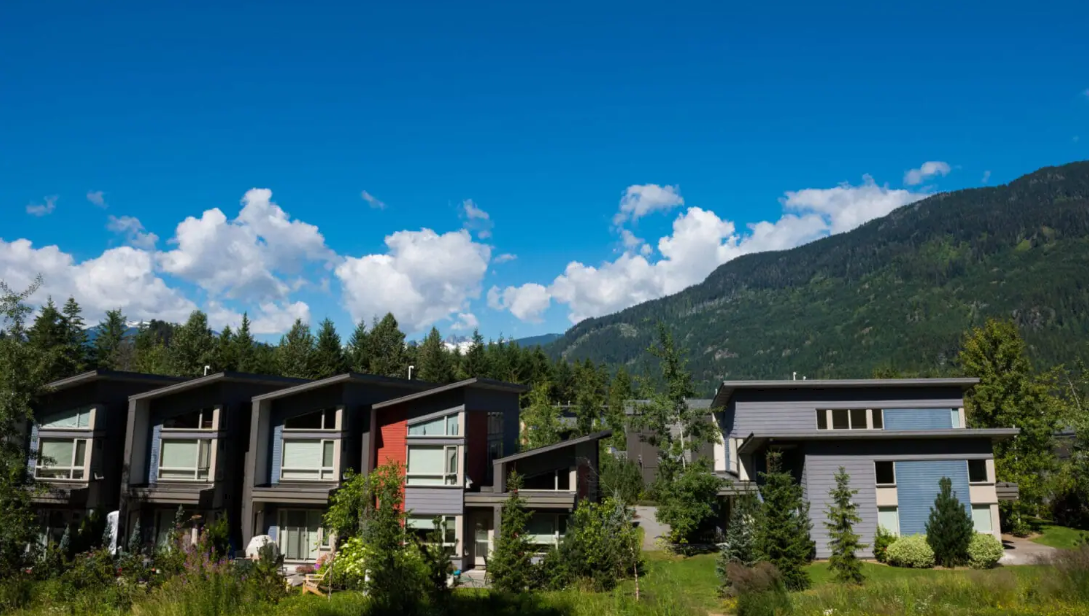
Whistler’s mayor and council have given the first three readings to a zoning amendment bylaw that would allow for higher-density development on a new employee-restricted housing project in Cheakamus.
The proposed changes would enable the construction of a five-storey apartment building and a set of townhouses on a 0.85-hectare site known as Lot 3, located between the Cheakamus River, Mount Fee Road, and an existing single-family and duplex development.
The land is zoned for employee townhouse housing and sits next to a future park area.
Planner Louis-Felix Renaud told the council that increasing the number of units on Lot 3 would lower the per-square-foot construction cost, making the project more financially viable and supporting the affordability of the employee housing.
The development proposes 105 apartment units, including 14 studios averaging 37.87 square metres, 75 one-bedroom units averaging 49.1 square metres, and 16 two-bedroom units averaging 72.47 square metres. Additionally, 20 three-bedroom townhouses, each approximately 113 square metres, would be built in four two-storey blocks. Municipal staff said the design would be similar in style and scale to the existing Phase 2 neighbourhood of Cheakamus Crossing.
The apartments and townhouses would be built over a shared underground parkade offering 145 resident parking stalls, with 15 visitor parking spots at ground level. According to the municipal report, parking will be limited to one stall per apartment and two stalls per townhouse to reduce construction costs.
To maintain the overall density limits for Phase 2, the bylaw also proposes reducing the permitted ground-floor area near 1825 Mount Fee Road (Lot 6). Staff have recommended several conditions before final adoption, including placing a covenant on Lot 3 to secure the building plans, establishing a parking management plan, setting occupancy requirements and rental rates, and completing the neighbourhood park before occupancy.
